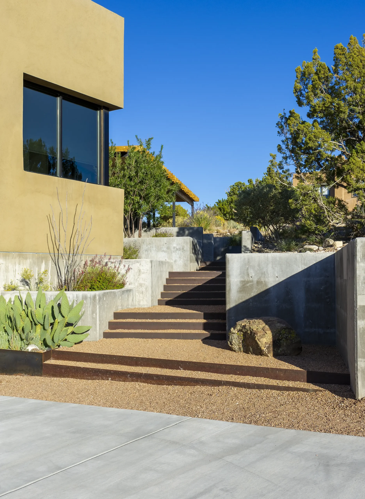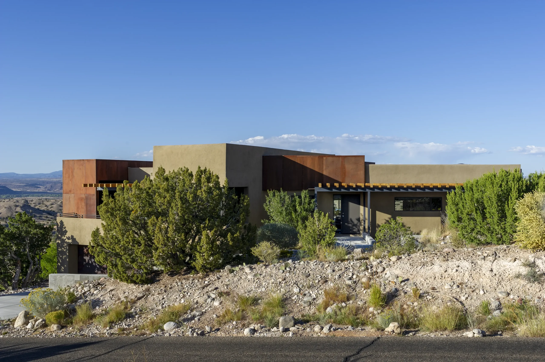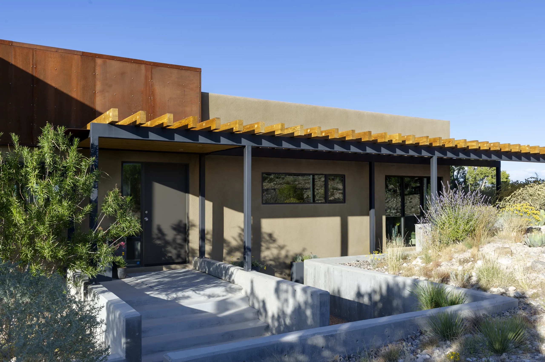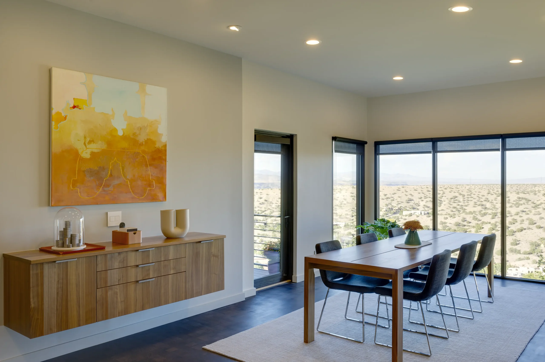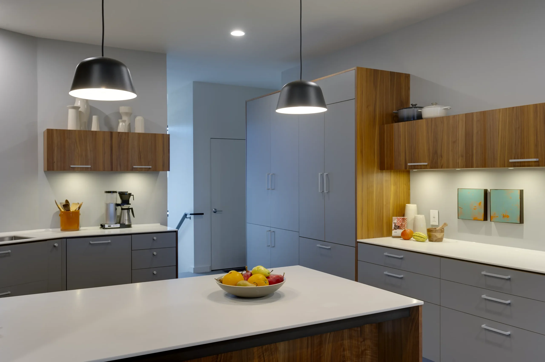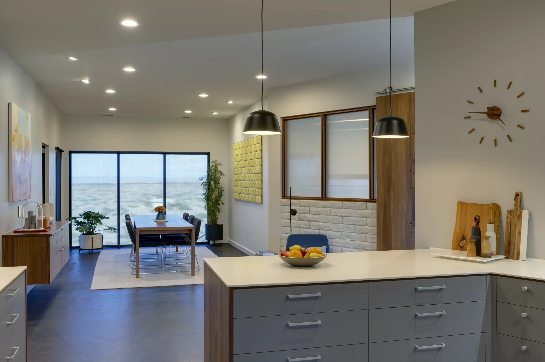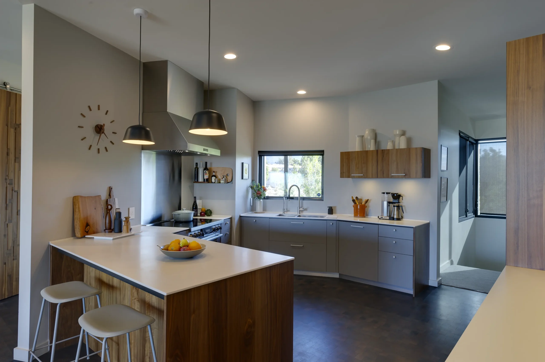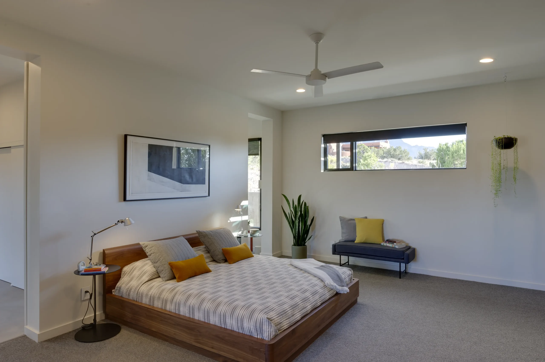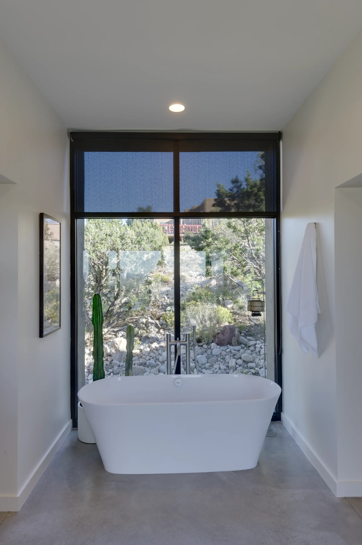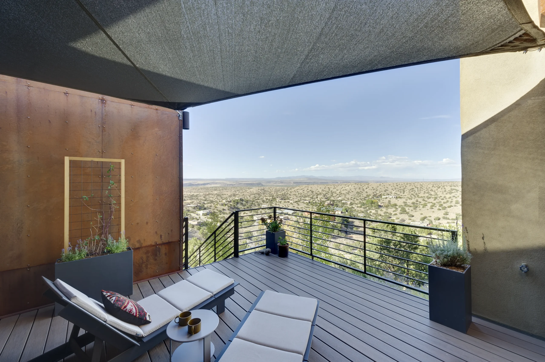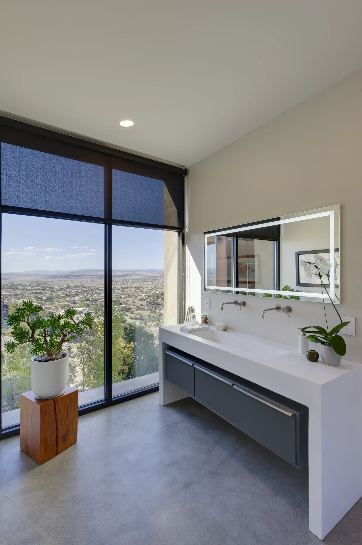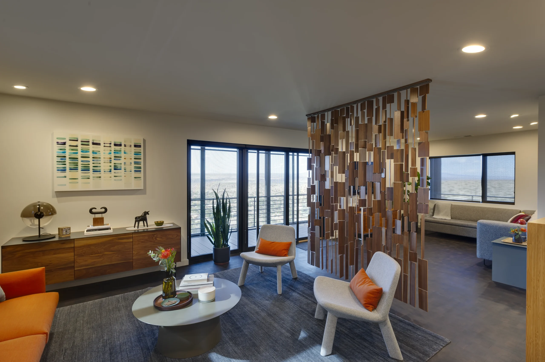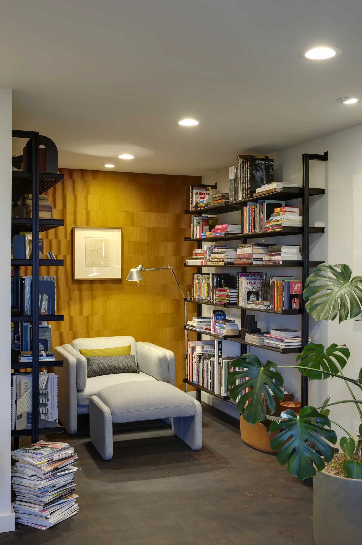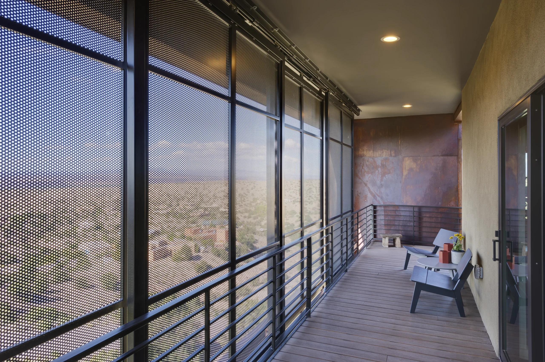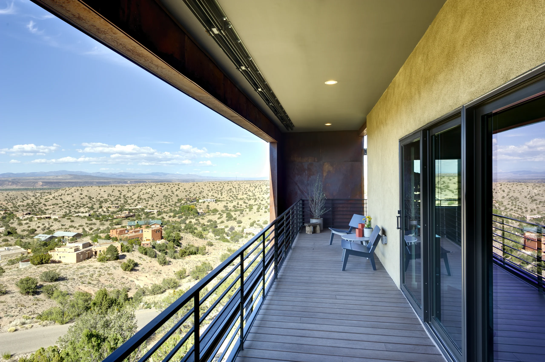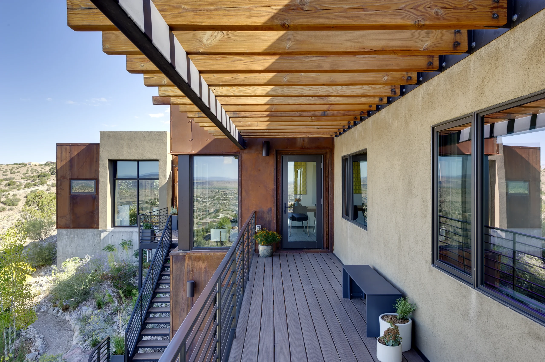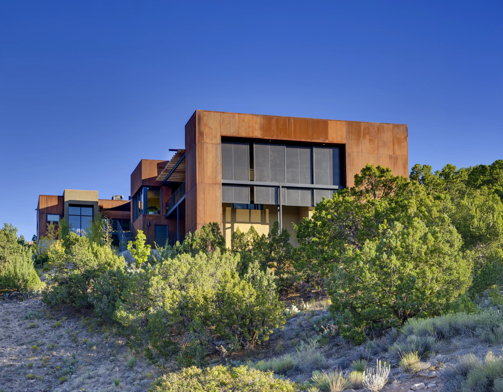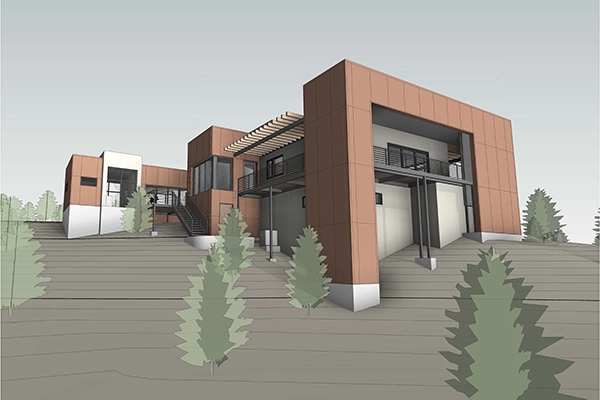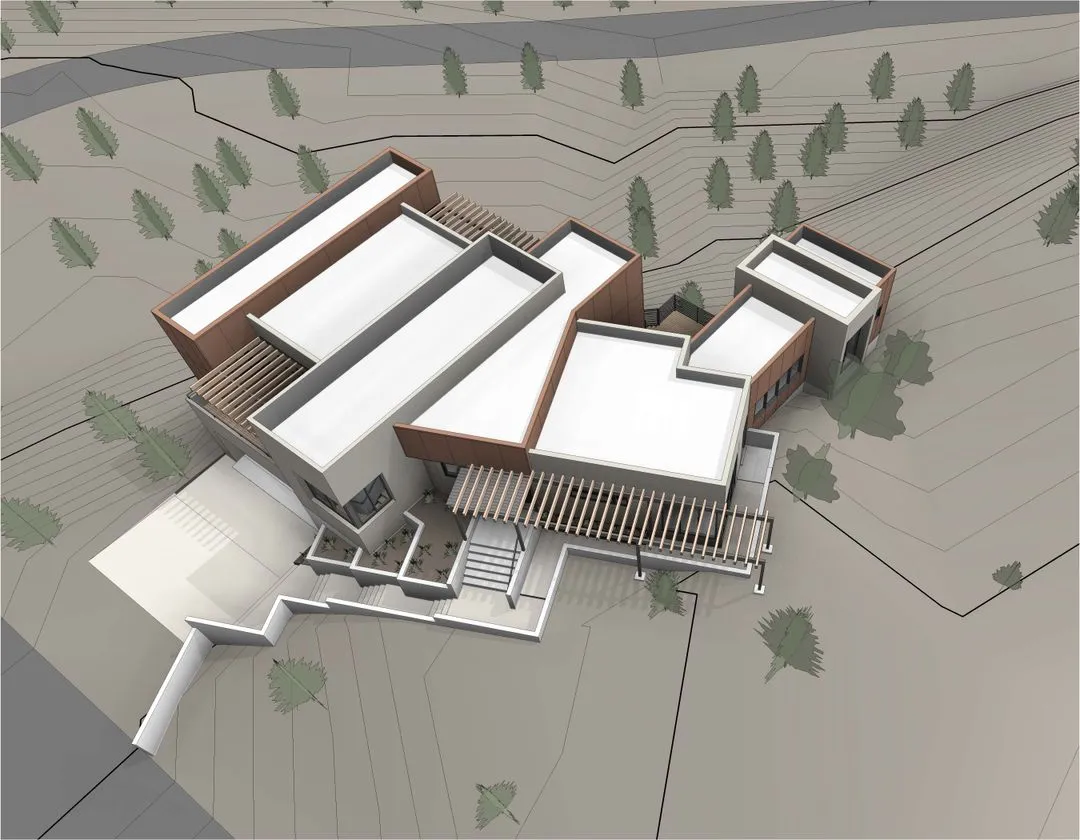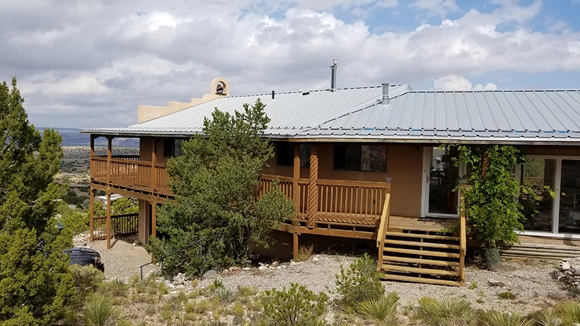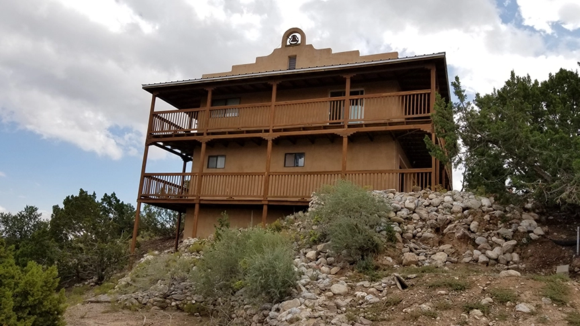Hamlin + Wiley
Design + Build | Renovation + Addition
HAMLIN + WILEY RESIDENCE
Location: Placitas, NM
Designer: Modulus Design
Builder: Modulus Design
Publications: Su Casa Magazine
Photo Credit: Mark William Photography
Client Brief + Existing Conditions
Our clients approached us with the goal of expanding their home and better capturing the views of the surrounding landscape. The site’s steep hillside and the existing floor plan presented unique design challenges. Opportunities for expansion were limited to the eastern slope and the front of the property. Inside, arrangement of the existing bedrooms restricted sightlines from the main living areas toward the dramatic northern and western vistas. Additionally, the garage on the lower level lacked interior access, which forced our clients to climb an exterior stair to reach their entry.
Design Solution
At the Hamlin + Wiley Residence, we reconfigured the home’s existing layout by flipping the location of the living spaces and bedroom wing. This shift completely transformed the experience of the home. The primary suite remained on the upper level but was relocated to the more private hillside, allowing for a spacious new retreat that met the clients’ needs. By extending the garage toward the street, we created room to incorporate an additional bedroom and flexible studio space on the lower level. A new stair tower on the front side of the home became the central connection between these spaces and the kitchen above, resolving the circulation challenge and unifying the two levels.
One of the most defining features of the original home, the wrap-around deck, was reconstructed and enhanced. Acting as both a frame to the landscape and protection from the setting sun, the deck now integrates a series of custom sliding perforated panels that were fabricated and installed by our shop team. These panels give the clients the flexibility to open or filter their connection to the outdoors. The result is a home that embraces its views, strengthens its connection to the site, and provides a renewed sense of flow and livability.
